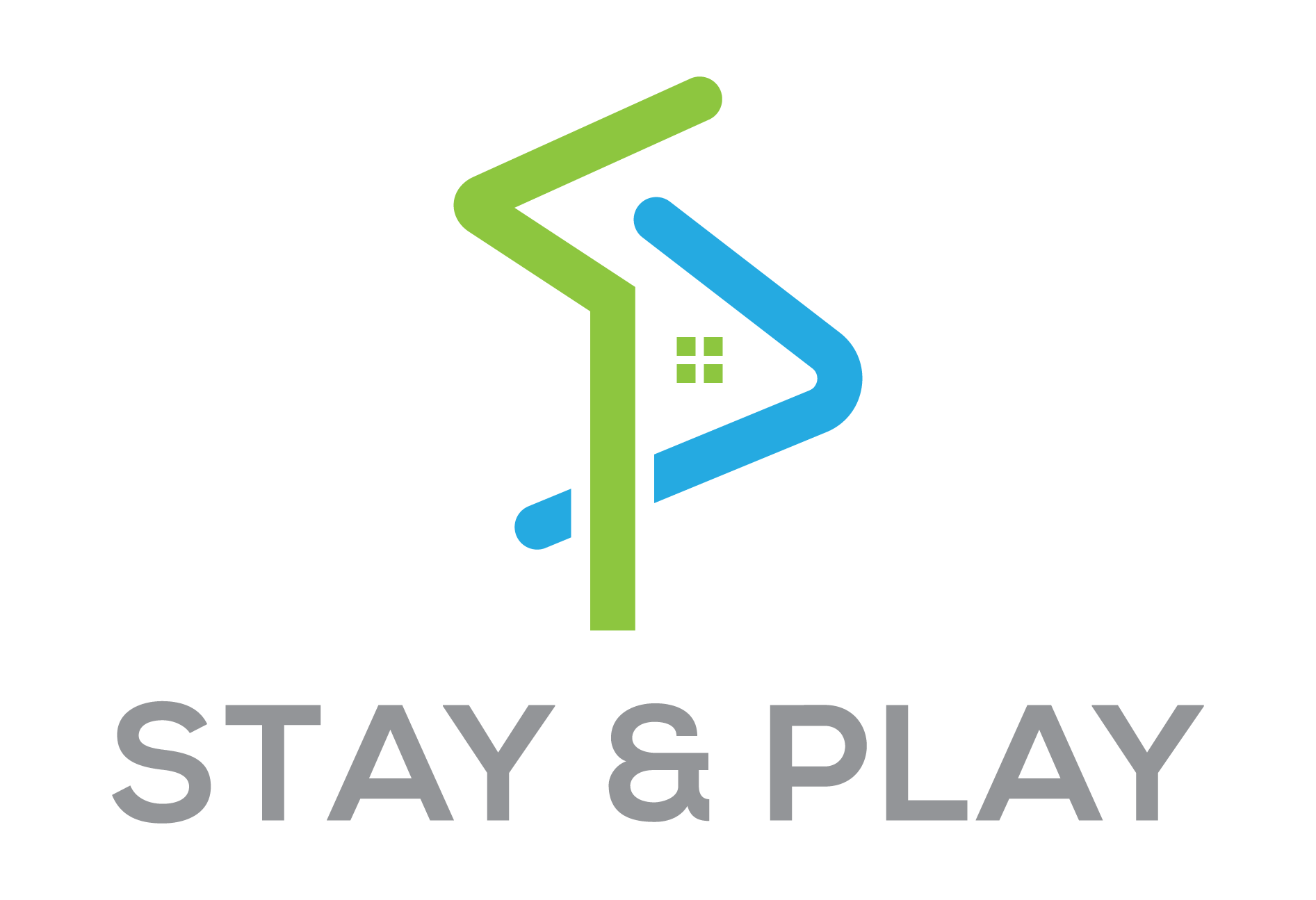621 Talisman Trail, Longs, SC 29568
621 Talisman Trail, Longs, SC 29568
Long-Term Rental – 4BR/2.5BA in The Reserve at Long Bay
Live in style on a quiet private cul-de-sac in this beautifully designed 4-bedroom, 2.5-bath home just minutes from shopping, dining, golf, hospitals, and the beach.
Inside, enjoy an open, airy floor plan with luxury vinyl plank flooring, a bright living space, and a modern kitchen with stainless steel appliances, a large island, and sleek finishes. The main floor also features a half bath and direct access to the two-car garage.
Upstairs, a sunlit loft offers space for a game room, home office, or cozy lounge. The primary suite boasts an ensuite bath with dual sinks, a walk-in shower, and a spacious walk-in closet. Three additional bedrooms provide ample space, plus a convenient upstairs laundry room with washer and dryer connections.
Highlights:
2,400 sq ft (1,884 heated)
Wooded backyard with patio for privacy
Rent includes trash pickup.
Small pet considered ($250 fee).
No smoking
Enjoy a peaceful backyard oasis with no rear neighbors and easy access to all Myrtle Beach has to offer.
Apply now—this home is move-in ready pending application approval.
Availability date subject to change.
Inside, enjoy an open, airy floor plan with luxury vinyl plank flooring, a bright living space, and a modern kitchen with stainless steel appliances, a large island, and sleek finishes. The main floor also features a half bath and direct access to the two-car garage.
Upstairs, a sunlit loft offers space for a game room, home office, or cozy lounge. The primary suite boasts an ensuite bath with dual sinks, a walk-in shower, and a spacious walk-in closet. Three additional bedrooms provide ample space, plus a convenient upstairs laundry room with washer and dryer connections.
Highlights:
2,400 sq ft (1,884 heated)
Wooded backyard with patio for privacy
Rent includes trash pickup.
Small pet considered ($250 fee).
No smoking
Enjoy a peaceful backyard oasis with no rear neighbors and easy access to all Myrtle Beach has to offer.
Apply now—this home is move-in ready pending application approval.
Availability date subject to change.
Contact us:


































































